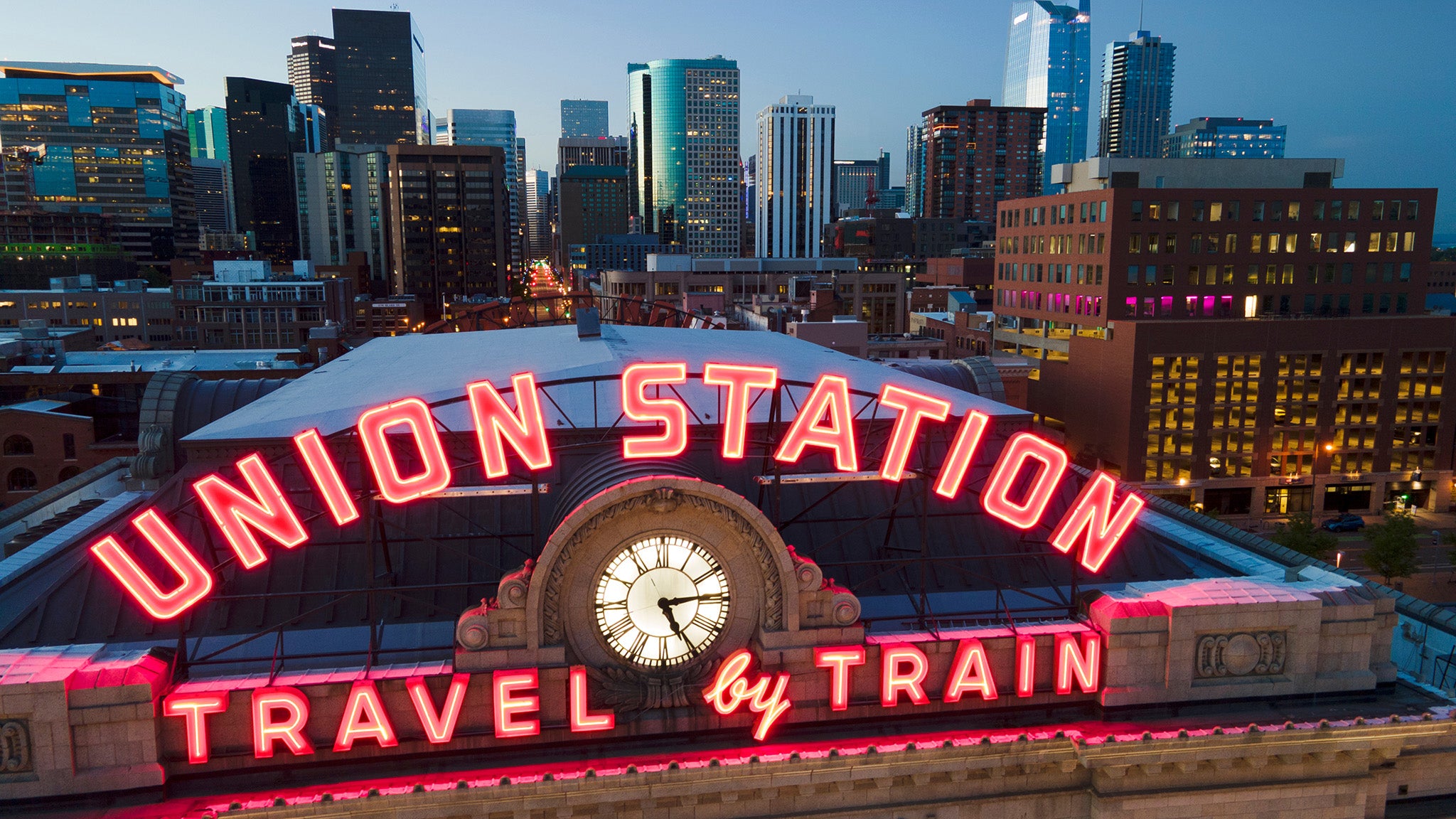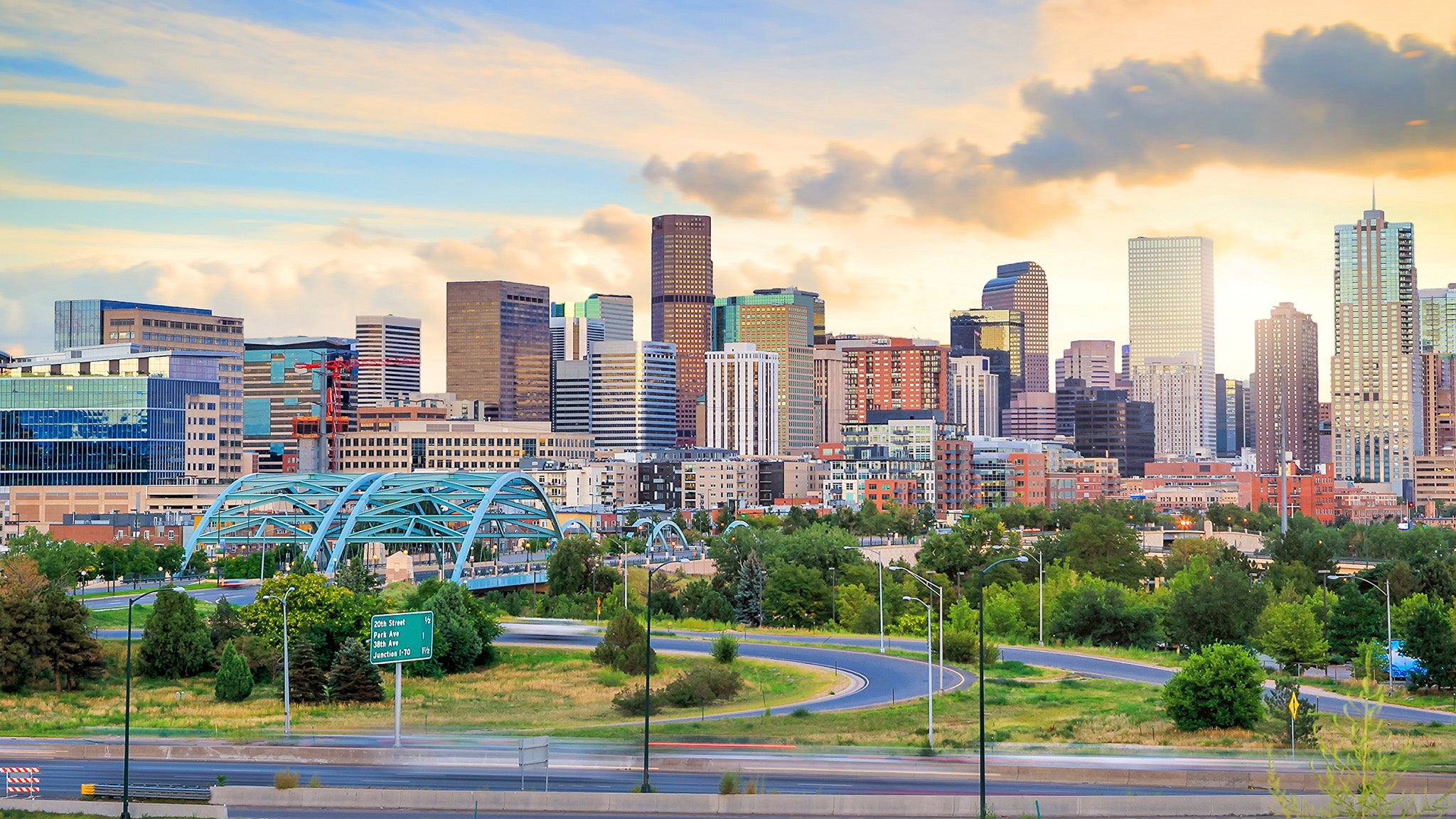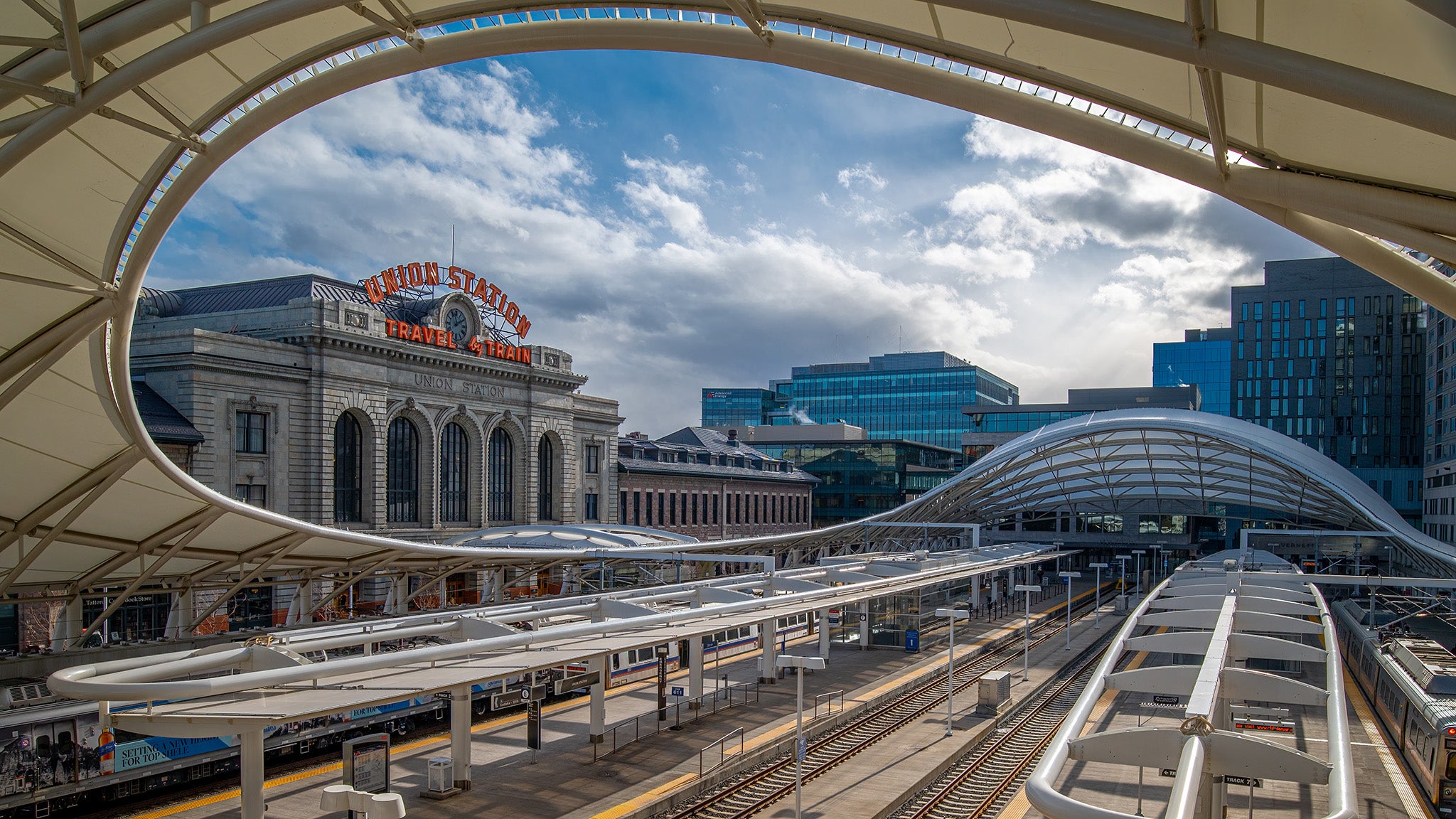DEVELOPMENT

IVITY LOFTS
Ivity Lofts is Downtown Grand Junction’s first Urban living development designed for the local workforce seeking convenient and affordable apartment living with high tech business amenities. A 3-story, central lobby with elevator concept it is Superbly located Downtown at 600 White Street across from the Courthouse and surrounded by all major businesses plus Grand Junction’s famous retail district on Main Street. Upon completion the development will consist of fifty loft Units with a mix of 25-studios, 25-1 bedrooms and 4-2-bedroom units.

555 COLORADO AVE. (DOWNTOWN GRAND JUNCTION)
This prime downtown Grand Junction site had been vacant for two years. Jamis acquired the property and quickly subdivided it into two buildings. The first building is currently under construction as a high end local winery. The remaining 9,000 square foot building will be developed into a multi-tenant retail and food establishment. The Winery will be completed Late Spring 2023. The food hall project will commence construction in late 2023.

2000 LAWRENCE
11,000 square foot Historically Significant two-story mixed-use re-development on prime corner in Denver’s thriving Ballpark Neighborhood. This two-story building was originally occupied by a very famous Dance Studio ran by Cleo Parker in the 1960’s and the lower level was and still is the 20th Street Café. Other spaces on the main floor consisted of a picture frame shop.
In 2012 Jamis purchased the building and did a full renovation and demised the building into three tenants consisting of the 20th Street Café, Jagged Mountain Brewery and an open office design for Deny Designs. Construction consisted of a full modern fire sprinkler, hydraulic two stop elevator, and modern HVAC. The building has a small private lobby for the upstairs space which was also recently occupied by a popular Ax throwing business. Construction took approximately 6 months; the Café was able to remain open and the building was completed 100% occupied.
OLD TOWN PLAZA- OLD TOWN ARVADA
A 23,000 square foot building that was converted from 22 unit boarding house with single retail space on the main floor to a 17-unit loft project with 6 retail spaces and a high volume very successful restaurant. The project also included punching an opening through the building to connect s front and back yard courtyards. Approximately a 9-month project that was completed and fully leased upon completion. This re-development is the most prominent building in Old Town Arvada.
CORNERSTONE- OLD TOWN ARVADA
A difficult project that involved the purchase of 7 acres from the school district combined with purchasing and demolishing a 7/11 building to incorporate into a new high end retail development. Jamis Constructed a 17,000 s.f. retail building along with a free-Standing Restaurant occupied by Gunther Toodys Diner.
ARLINGTON SQUARE- EAST ARVADA
This project consisted of the redevelopment of a 30,000 square foot retail center by adding an additional 40,000 square foot Movie Theater and multiple other retail spaces. The new development included an Osco Drug Store and Ace Hardware. The project was 100% occupied upon completion.
THRAEMOOR ESTATES-SOUTH LAKEWOOD
An undeveloped 8-acre site in South Lakewood was surrounded by several custom infill housing projects. Jamis was hired by the property owner to develop the site. After a short study of the highest and best use the property was subdivided into 17 home sites that were later sold to private homebuilders. All sites sold rapidly and the property owner netted a several million dollar profit in less than 2 years.



